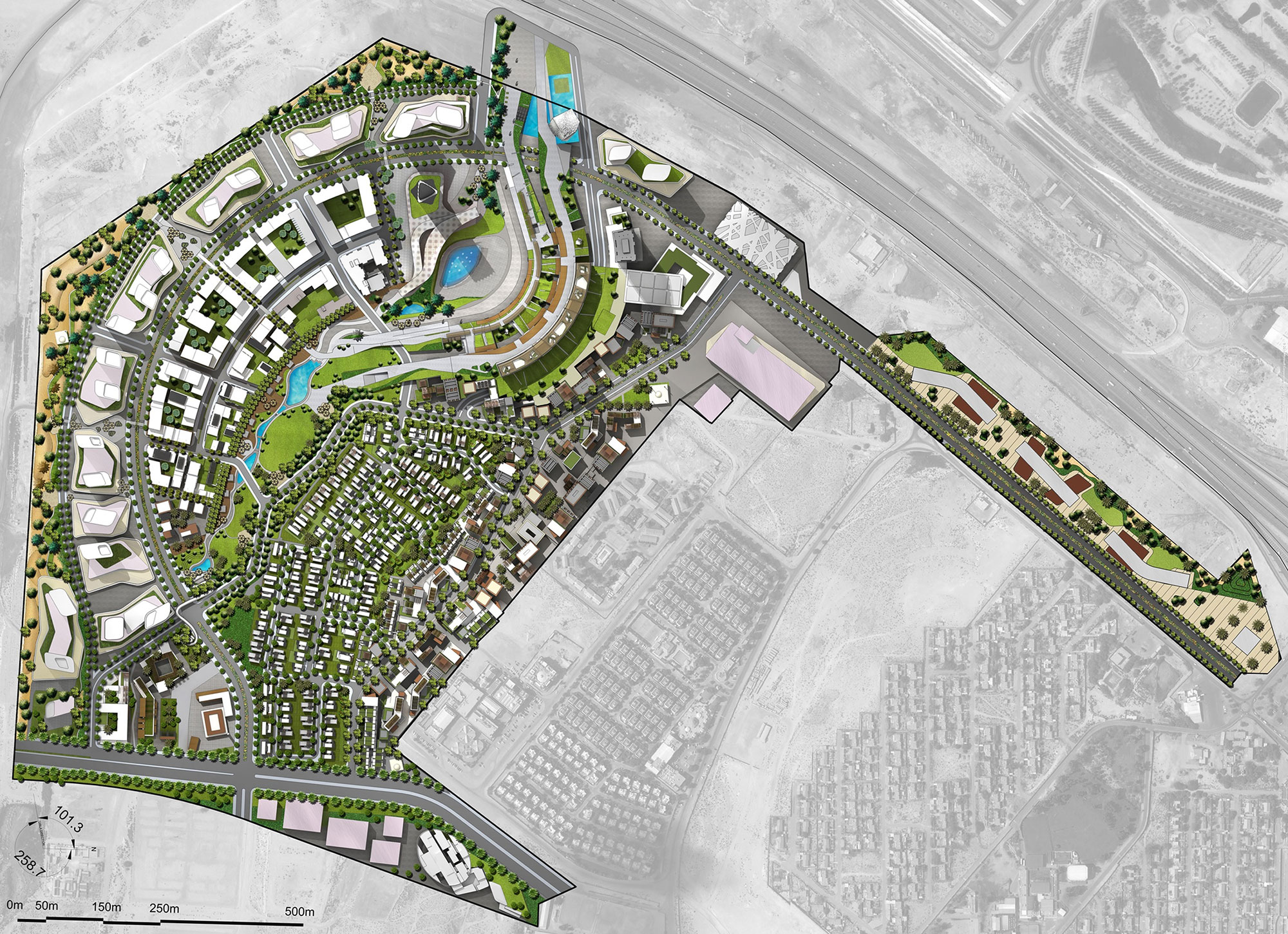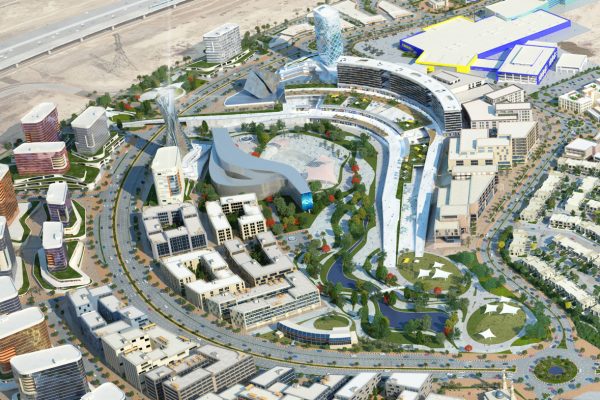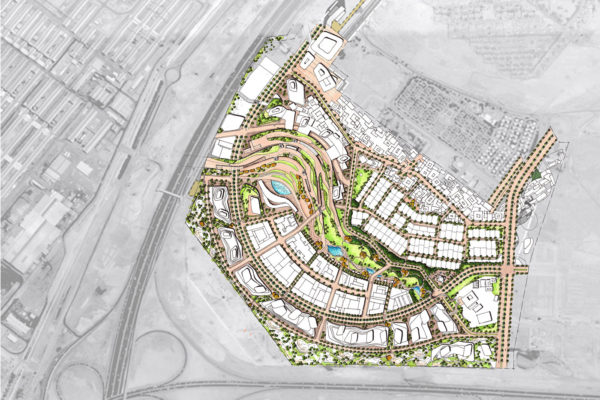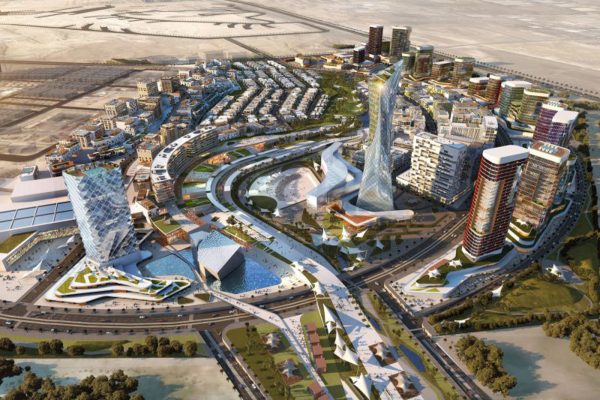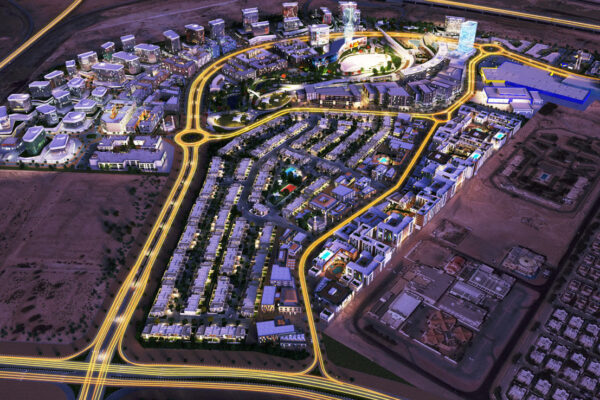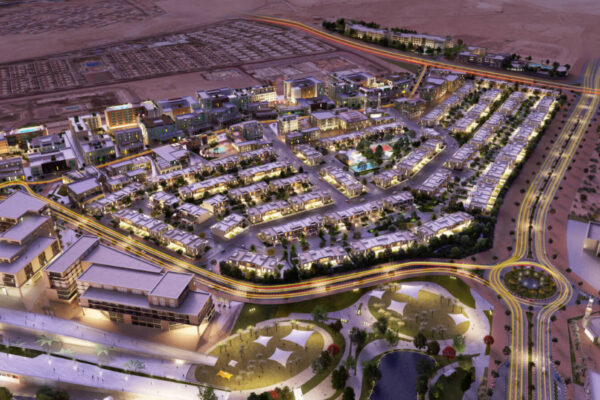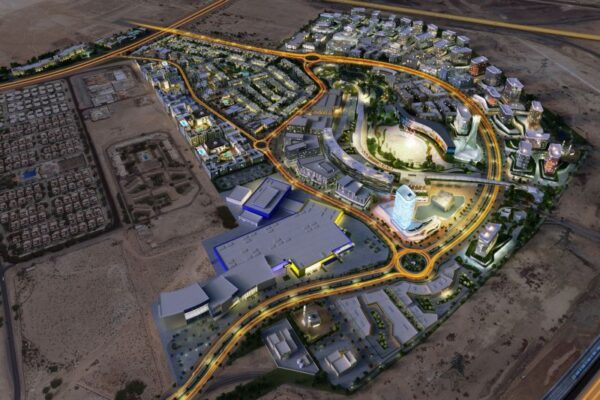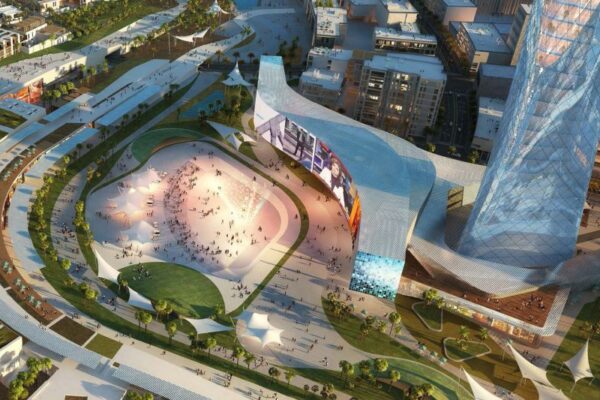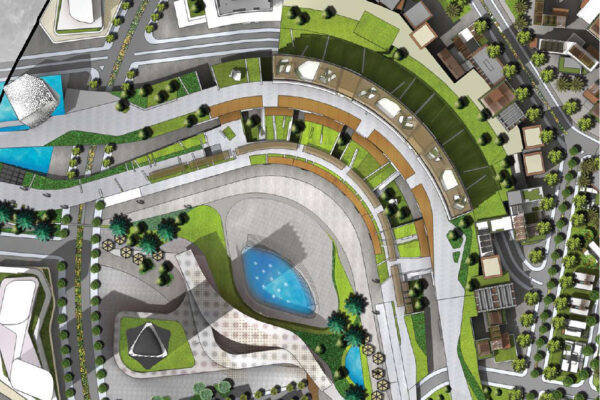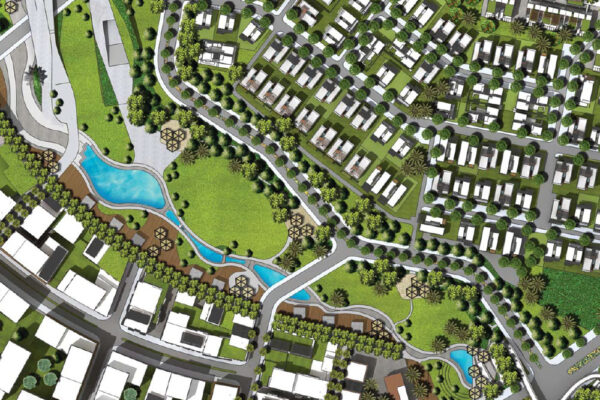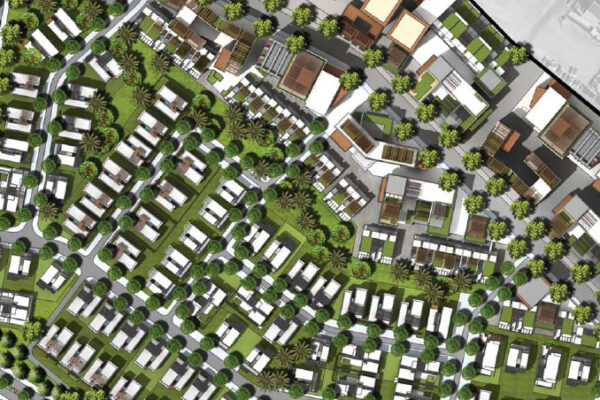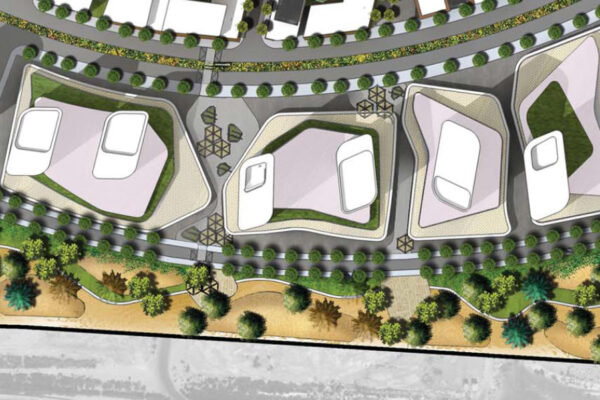Masterplan in Dubai
South was appointed by a local masterplanning consultant to provide the landscape concept masterplan for a large mixed use development in Dubai. The public realm landscape aimed to reflect the ‘green valley’ philosophy of the overall masterplan via a series of different treatments. It’s development responded to the evolving site design, with the purpose of creating an open space network that provided function and amenity, aesthetic value and sense of place.
Design layout, hardscape to softscape ratio and material selection were used to differentiate and identify various open spaces. Flanked by built up areas, the major open spaces extend down through the site’s core from the nearby metro station to the community facilities in the south east corner. Additional open space typologies also radiate across and around the site. Key open spaces include an activity hub, central park, woodland, green fingers, pocket parks, plazas and perimeter buffer.

