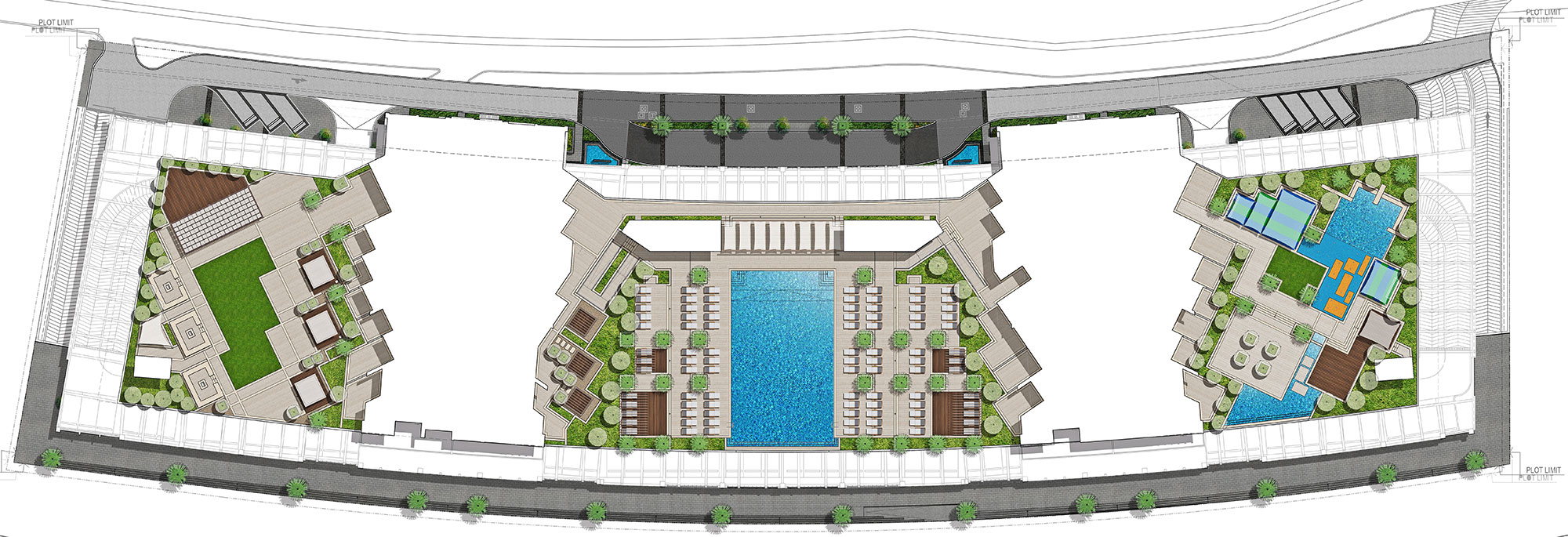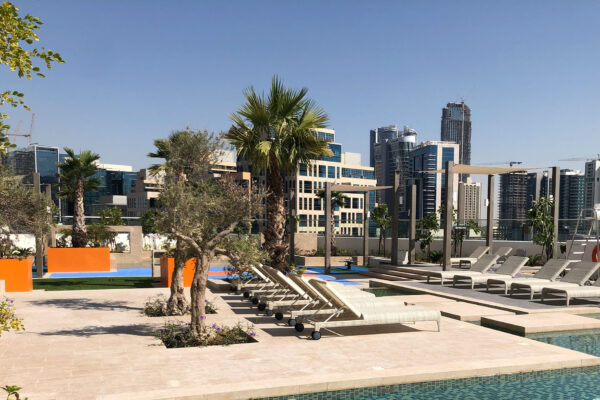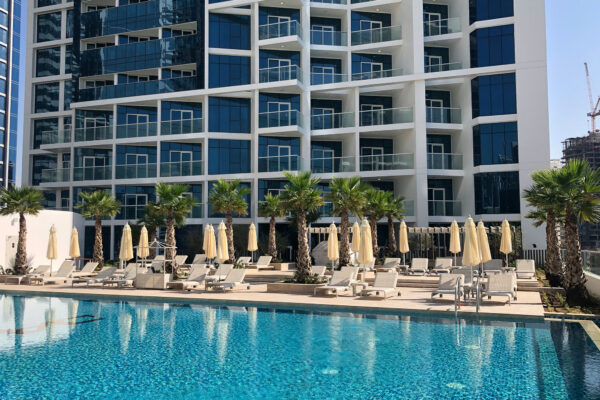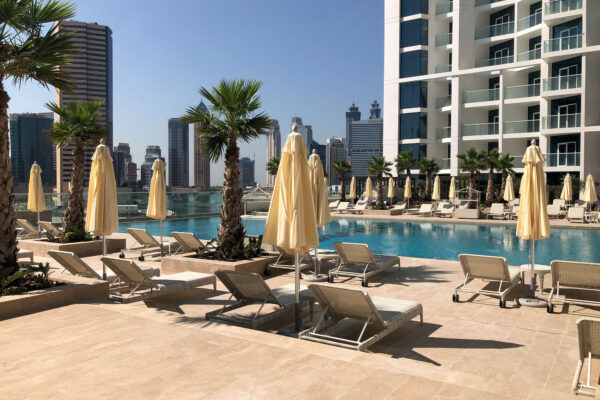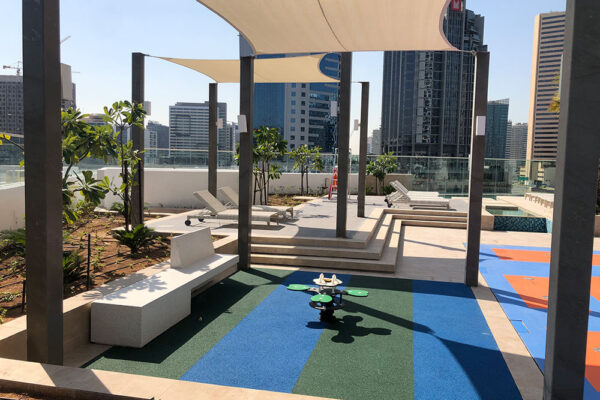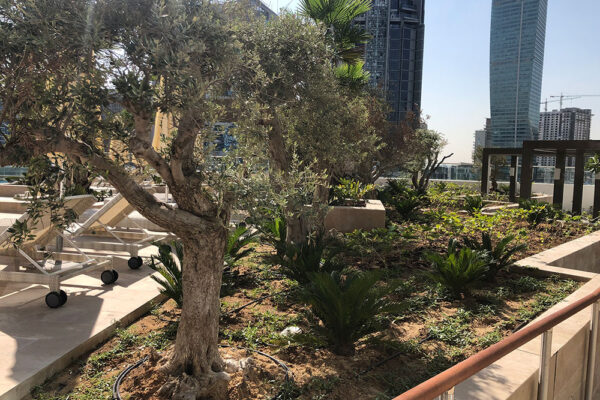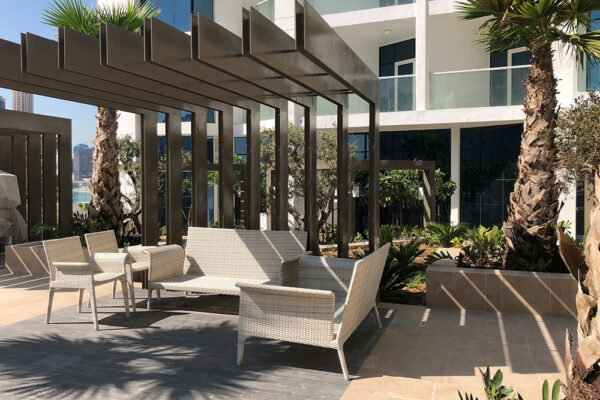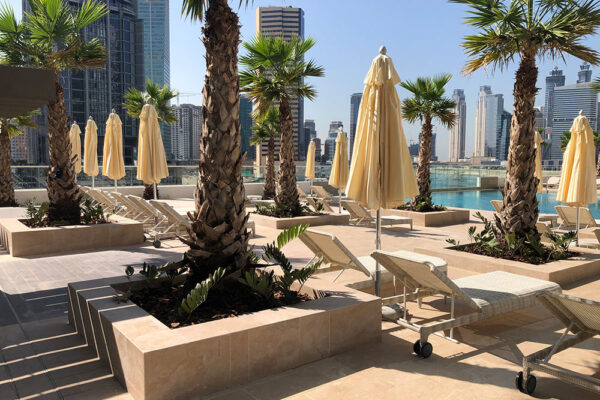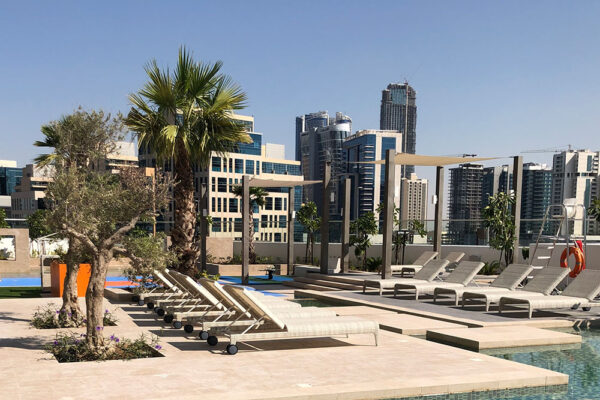Prive by Damac
Prive by Damac is a twin tower, hotel apartment development located directly on the waterfront in the Burj Area. With the property extending over 100m, the project features a significant ground floor treatment along the frontage as well as the rear waterfront promenade. On top of the podium the exterior space is subdivided by the two towers, creating three distinct areas – a central pool deck, a children’s water play terrace and a F&B terrace.
The main entrance to the building is heralded by palm trees and feature pots. With a level change between the road and the front doors, the ground floor treatment features stepped and ramped access which is flanked by water features.
The central pool deck is raised almost a meter from the floor level of the adjacent buildings, allowing a large pool with infinity edge affording views across the waterfront. Sun lounger terraces are punctuated by palm planters, and have shaded decks tucked in to planted areas.
On the eastern side of the podium the layout of the terrace area has been generated by the architecture of the buildings, setting up a series of geometric spaces. Features include a children’s water play and pool feature, a shaded playground and a shallow water feature with an overflow edge directing views over the waterfront.
The layout of F&B terrace of the western side of the podium is also generated by the architecture. Cabanas and sunken seating areas are nestled in to planted areas, providing a degree of seclusion from the open central area and shaded terrace space.

